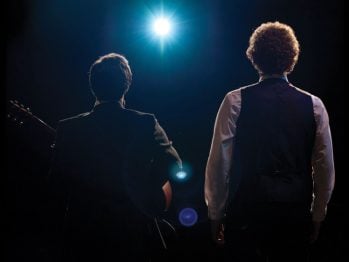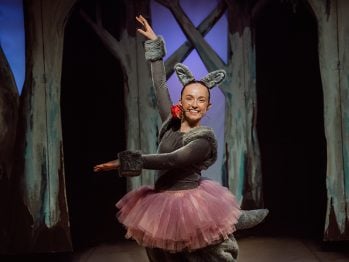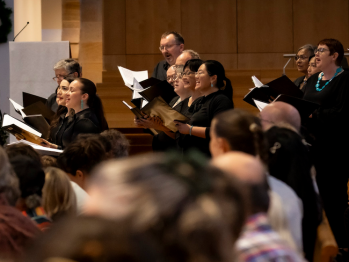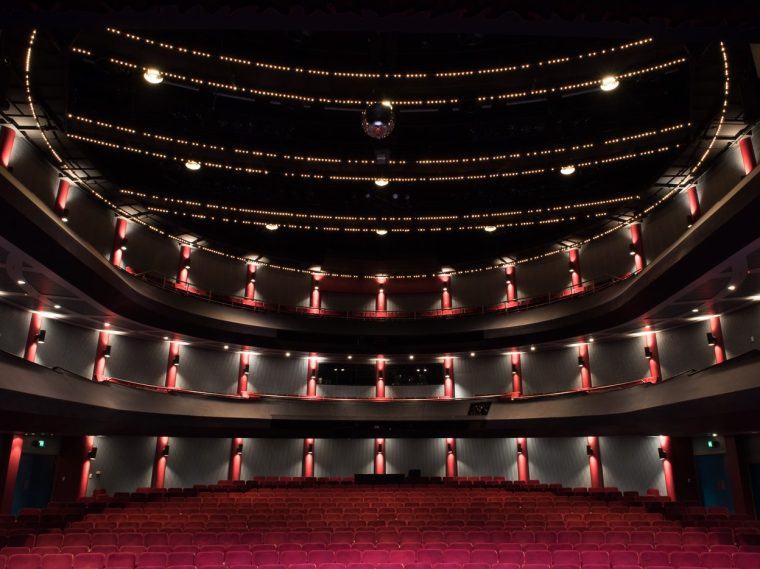
Riverside Theatre
Inspired by the great opera houses of Europe, the opulent Riverside Theatre is the largest of the three venues at Riverside. Offering 761 seats over three levels. Perfect for mainstage theatrical and music performances, musicals, ballet and opera.
Features
- Premium LED profiles, moving heads and conventional lighting fixtures.
- A genuine Left, Centre, Right & Sub FOH audio system.
- Proscenium Arch 11.95m (w) x 7.37m (h).
- 44 single purchase manual counter-weight fly line system above the stage & 2 panorama bars (1 per side).
- A motorised screw-jack Orchestra platform, for your choice of an Orchestra Pit, for maximum seating capacity, or apron thrust stage.
- Four dressing rooms suitable for 75 adults or 120 children.
- Production office.
- A direct to stage Loading Dock
Gallery
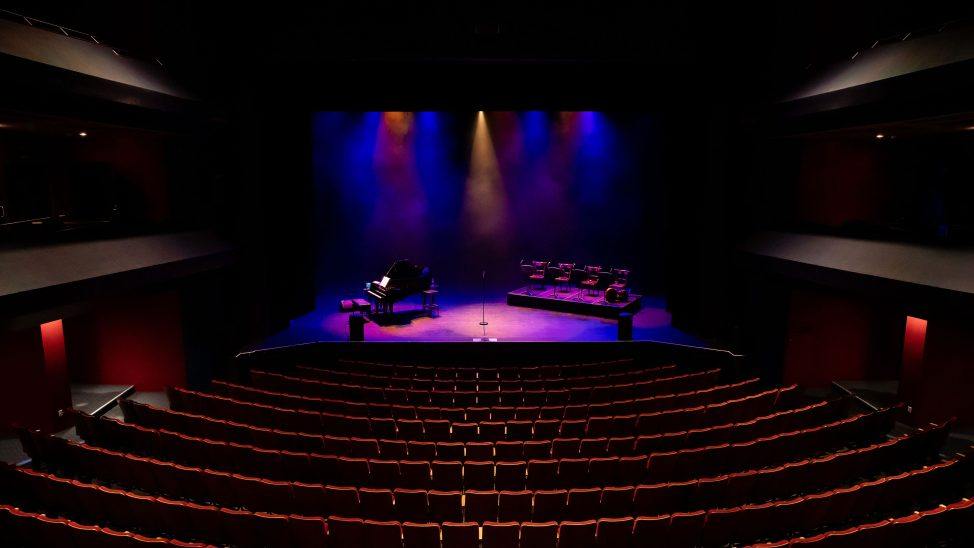

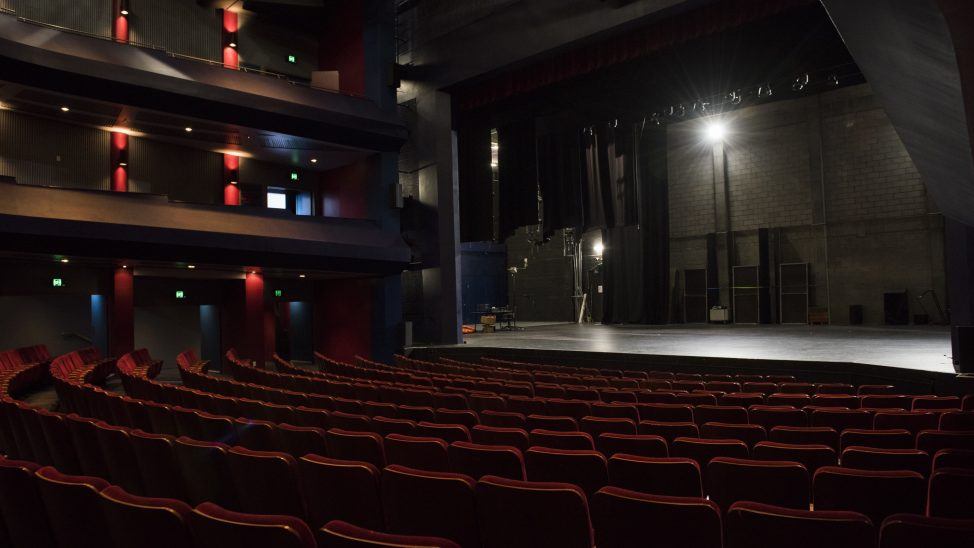
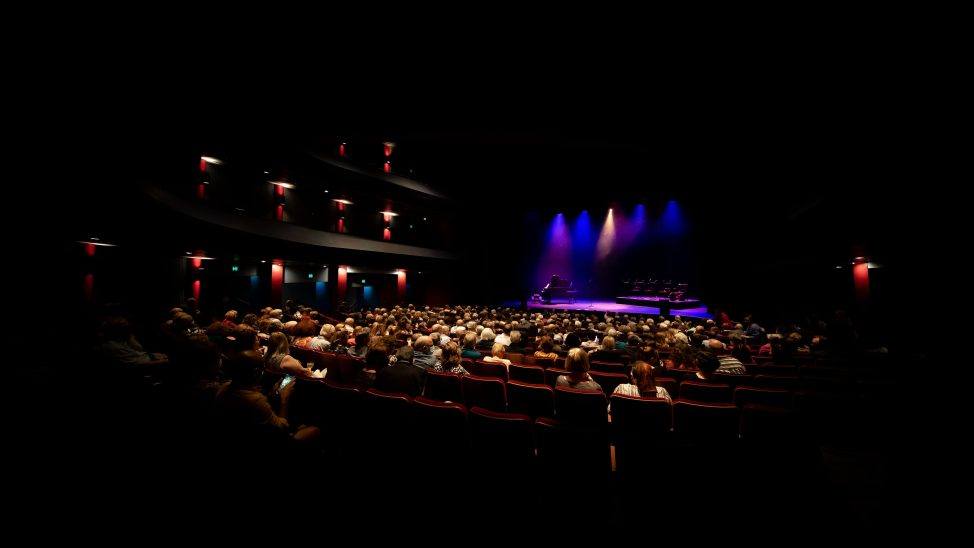
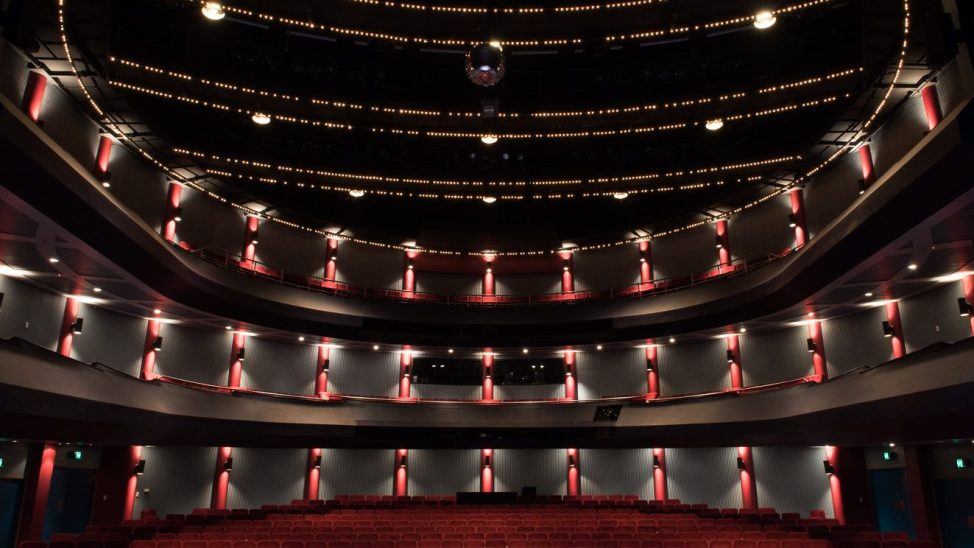
360 Venue Tour
Please contact us for a Backstage 360 Venue Tour.
Upcoming Events In Riverside Theatre
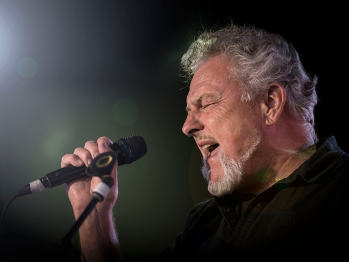
Sunday 20 July 2025 Flying Saucer Presents
Ross Wilson & The Peaceniks”50 Years of Hits Tour”
Buy Tickets
11 - 20 September 2025 Riverside Theatres Presents a Brisbane Festival & QPAC production





